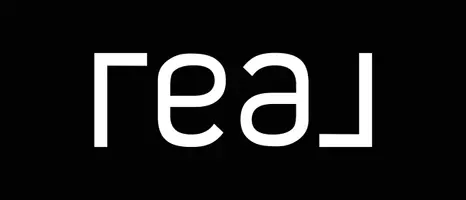508 Edgefield Ridge PL Henderson, NV 89012
2 Beds
2 Baths
1,266 SqFt
UPDATED:
Key Details
Property Type Single Family Home
Sub Type Single Family Residence
Listing Status Active
Purchase Type For Rent
Square Footage 1,266 sqft
Subdivision Del Webb Communities
MLS Listing ID 2682778
Style One Story
Bedrooms 2
Full Baths 2
HOA Y/N Yes
Year Built 1998
Lot Size 4,791 Sqft
Acres 0.11
Property Sub-Type Single Family Residence
Property Description
Location
State NV
County Clark
Community Pool
Zoning Single Family
Direction S Valle Verde Dr and W Horizon Ridge Dr, West on Horizon Ridge to High Mesa Dr, North on High Mesa Dr to Joy View Ln, West on Joy View Ln to Edgefield Ridge Place, North on Edgefield Ridge Place to property, Property on the east side of street.
Interior
Interior Features Bedroom on Main Level, Window Treatments
Heating Central, Gas
Cooling Central Air, Electric
Flooring Carpet, Tile
Furnishings Unfurnished
Fireplace No
Appliance Dryer, Dishwasher, Disposal, Gas Range, Microwave, Refrigerator, Washer/Dryer, Water Heater, Washer/DryerAllInOne, Washer
Laundry Electric Dryer Hookup, Gas Dryer Hookup, Laundry Closet, Main Level
Exterior
Parking Features Attached, Garage, Private, RV Gated, RV Access/Parking
Garage Spaces 2.0
Fence Block, Partial
Pool Community
Community Features Pool
Utilities Available Cable Available
Amenities Available Fitness Center, Golf Course, Pool, Spa/Hot Tub
Roof Type Tile
Garage Yes
Private Pool No
Building
Lot Description < 1/4 Acre
Faces West
Story 1
Schools
Elementary Schools Vanderburg, John C., Vanderburg, John C.
Middle Schools Miller Bob
High Schools Coronado High
Others
Senior Community Yes
Tax ID 178-29-610-029
Pets Allowed Yes
Virtual Tour https://www.propertypanorama.com/instaview/las/2682778






