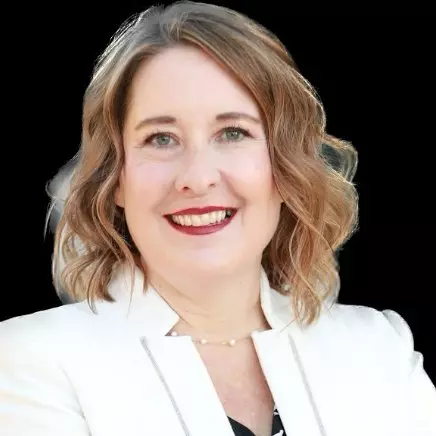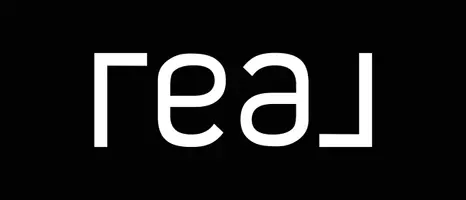$1,030,000
$1,030,000
For more information regarding the value of a property, please contact us for a free consultation.
11660 Intervale RD Las Vegas, NV 89135
4 Beds
4 Baths
2,910 SqFt
Key Details
Sold Price $1,030,000
Property Type Single Family Home
Sub Type Single Family Residence
Listing Status Sold
Purchase Type For Sale
Square Footage 2,910 sqft
Price per Sqft $353
Subdivision Summerlin Village 19-Phase 3
MLS Listing ID 2673122
Sold Date 04/28/25
Style Two Story
Bedrooms 4
Full Baths 3
Half Baths 1
Construction Status Good Condition,Resale
HOA Fees $160/qua
HOA Y/N Yes
Year Built 2007
Annual Tax Amount $5,898
Lot Size 7,405 Sqft
Acres 0.17
Property Sub-Type Single Family Residence
Property Description
Nestled within the prestigious gated community of Allerton park, this stunning corner lot home offers a bright, open floor plan with soaring ceilings, elegant finishes, and upgraded flooring. The heart of the home is the gourmet kitchen features stainless steel appliances, quartz countertops, and a large island perfect for entertaining. The main-floor Primary Suite boasts a luxurious en-suite bathroom designed for relaxation, complete w/ soaking tub, a glass-enclosed shower w/custom tile surround. Upstairs, a spacious loft and three large bedrooms, including one with an en-suite bathroom & JJ Bath, provide plenty of space. Step outside to the entertainer's paradise with a tranquil waterfall, spool, patio, and mature landscaping. Additional amenities include a 3-car garage and storage space. Residents enjoy access to beautiful community parks, a pool, walking distance from this home, and nearby Summerlin Parks. Minutes from Downtown Summerlin, shopping and recreational opportunities.
Location
State NV
County Clark
Community Pool
Zoning Single Family
Direction West on Charleston From 215, South on Plaza Center, Right into Allerton Park, Left on Surrey Downs which turns into Intervale Rd. House is on the right corner 11660.
Interior
Interior Features Bedroom on Main Level, Ceiling Fan(s), Primary Downstairs, Window Treatments
Heating Central, Gas, Multiple Heating Units
Cooling Central Air, Electric, 2 Units
Flooring Carpet, Hardwood, Tile
Fireplaces Number 1
Fireplaces Type Family Room, Gas
Furnishings Unfurnished
Fireplace Yes
Window Features Double Pane Windows,Low-Emissivity Windows,Plantation Shutters
Appliance Built-In Electric Oven, Double Oven, Dryer, Dishwasher, Gas Cooktop, Disposal, Microwave, Refrigerator, Washer
Laundry Cabinets, Gas Dryer Hookup, Main Level, Laundry Room, Sink
Exterior
Exterior Feature Balcony, Barbecue, Patio, Sprinkler/Irrigation
Parking Features Attached, Finished Garage, Garage, Garage Door Opener, Inside Entrance, Private, Storage
Garage Spaces 3.0
Fence Block, Back Yard
Pool Gas Heat, Community
Community Features Pool
Utilities Available Cable Available, Underground Utilities
Amenities Available Gated, Park, Pool
Water Access Desc Public
Roof Type Tile
Porch Balcony, Covered, Patio
Garage Yes
Private Pool Yes
Building
Lot Description Drip Irrigation/Bubblers, Landscaped, < 1/4 Acre
Faces South
Story 2
Sewer Public Sewer
Water Public
Construction Status Good Condition,Resale
Schools
Elementary Schools Goolsby, Judy & John, Goolsby, Judy & John
Middle Schools Rogich Sig
High Schools Palo Verde
Others
HOA Name Allerton Park
HOA Fee Include Association Management,Recreation Facilities,Security
Senior Community No
Tax ID 164-02-112-162
Security Features Security System Owned,Gated Community
Acceptable Financing Cash, Conventional
Listing Terms Cash, Conventional
Financing Conventional
Read Less
Want to know what your home might be worth? Contact us for a FREE valuation!

Our team is ready to help you sell your home for the highest possible price ASAP

Copyright 2025 of the Las Vegas REALTORS®. All rights reserved.
Bought with Kelly Vanderpool Zahler Properties LLC

