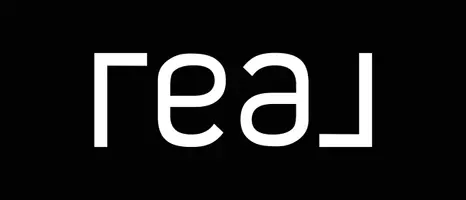$350,000
$349,900
For more information regarding the value of a property, please contact us for a free consultation.
1156 Harts Bluff PL #3 Henderson, NV 89002
3 Beds
3 Baths
1,624 SqFt
Key Details
Sold Price $350,000
Property Type Townhouse
Sub Type Townhouse
Listing Status Sold
Purchase Type For Sale
Square Footage 1,624 sqft
Price per Sqft $215
Subdivision Paradise Court
MLS Listing ID 2661330
Sold Date 04/29/25
Style Two Story
Bedrooms 3
Full Baths 2
Half Baths 1
Construction Status Resale,Very Good Condition
HOA Fees $200/mo
HOA Y/N Yes
Year Built 2006
Annual Tax Amount $1,159
Lot Size 871 Sqft
Acres 0.02
Property Sub-Type Townhouse
Property Description
Welcome to this inviting, move-in ready 3-bedroom, 3-bath townhome with a 2-car garage and a spacious 1,625 sq ft layout — the largest floor plan in the desirable Paradise Court community! Step into the bright and airy great room and dining area, where beautiful laminate wood flooring sets the tone for a warm, inviting atmosphere. The open-concept kitchen boasts a breakfast bar, stylish backsplash, and recessed lighting.The primary bedroom features a generous walk-in closet bath with dual sinks. Upstairs, you'll find two additional nice-sized bedrooms and a full bath. Enjoy the fresh feel of new carpet and blinds throughout, along with a large laundry room complete with shelving for all your storage needs. All appliances are included, making your move-in as easy as possible.This meticulously well kept home is not only beautiful inside, but also offers a gated community, along with community pool..Don't miss your chance to make this stunning townhome your own — schedule a tour today!
Location
State NV
County Clark
Community Pool
Zoning Multi-Family
Direction 95 South, Exit Wagonwheel, Right Nevada State Dr, Left on Conestoga Way, Left on Paradise Dream, through the gate. Turn right, first street is Harts Bluff, home is on the left.
Interior
Interior Features Ceiling Fan(s), Window Treatments
Heating Central, Gas
Cooling Central Air, Electric
Flooring Carpet, Laminate, Tile
Furnishings Unfurnished
Fireplace No
Window Features Blinds
Appliance Dryer, Disposal, Gas Range, Microwave, Refrigerator, Washer
Laundry Gas Dryer Hookup, Main Level, Laundry Room
Exterior
Exterior Feature None
Parking Features Attached, Finished Garage, Garage, Garage Door Opener, Private, Guest
Garage Spaces 2.0
Fence Back Yard, Vinyl
Pool Community
Community Features Pool
Utilities Available Underground Utilities
Amenities Available Gated, Pool
Water Access Desc Public
Roof Type Tile
Garage Yes
Private Pool No
Building
Lot Description Desert Landscaping, Landscaped, < 1/4 Acre
Faces South
Story 2
Sewer Public Sewer
Water Public
Construction Status Resale,Very Good Condition
Schools
Elementary Schools Walker, J. Marlan, Walker, J. Marlan
Middle Schools Mannion Jack & Terry
High Schools Foothill
Others
HOA Name Paradise Court
HOA Fee Include Association Management,Recreation Facilities,Sewer,Water
Senior Community No
Tax ID 179-34-713-162
Acceptable Financing Cash, Conventional, FHA, VA Loan
Listing Terms Cash, Conventional, FHA, VA Loan
Financing Conventional
Read Less
Want to know what your home might be worth? Contact us for a FREE valuation!

Our team is ready to help you sell your home for the highest possible price ASAP

Copyright 2025 of the Las Vegas REALTORS®. All rights reserved.
Bought with Michelle Rohl-Justice Simply Vegas





