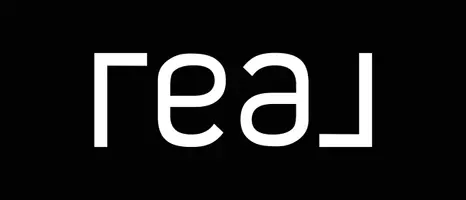$800,000
$899,900
11.1%For more information regarding the value of a property, please contact us for a free consultation.
10555 Garden Rose DR Las Vegas, NV 89135
4 Beds
4 Baths
2,865 SqFt
Key Details
Sold Price $800,000
Property Type Single Family Home
Sub Type Single Family Residence
Listing Status Sold
Purchase Type For Sale
Square Footage 2,865 sqft
Price per Sqft $279
Subdivision Glenleigh Gardens At Summerlin
MLS Listing ID 2666146
Sold Date 04/29/25
Style One Story
Bedrooms 4
Full Baths 2
Half Baths 1
Three Quarter Bath 1
Construction Status Good Condition,Resale
HOA Fees $267/mo
HOA Y/N Yes
Year Built 2001
Annual Tax Amount $4,715
Lot Size 7,405 Sqft
Acres 0.17
Property Sub-Type Single Family Residence
Property Description
This delightful four-bedroom home is nestled in South Summerlin's highly sought-after, all-single-story, gated community of Glenleigh Gardens. Featuring dual primary suites and a NextGen suite with a private entrance off the beautiful courtyard, this home offers exceptional living space. The recently upgraded HVAC system ensures optimal efficiency, and a newly installed solar system adds even more value. Enjoy relaxing in your private pool and spa. Located within the Gardens village, you're just a short stroll from Gardens Park, which includes a basketball court, bocce ball, horseshoe pits, a playground, and more. Don't miss the chance to see this charming home today!
Location
State NV
County Clark
Zoning Single Family
Direction From 215 & Town Center, North on Town Center, right on Garden Park, left on Wakehurst, thru gate, left on Garden Light, right on Garden Flower, right on Garden Rose...home is on the right.
Interior
Interior Features Bedroom on Main Level, Ceiling Fan(s), Primary Downstairs, Window Treatments, Programmable Thermostat
Heating Central, Gas
Cooling Central Air, Electric, High Efficiency, 2 Units
Flooring Carpet, Tile
Fireplaces Number 3
Fireplaces Type Gas, Great Room, Primary Bedroom, Outside
Furnishings Unfurnished
Fireplace Yes
Window Features Double Pane Windows,Window Treatments
Appliance Built-In Electric Oven, Double Oven, Dryer, Dishwasher, Gas Cooktop, Disposal, Refrigerator, Water Softener Owned, Washer
Laundry Cabinets, Gas Dryer Hookup, Main Level, Laundry Room, Sink
Exterior
Exterior Feature Barbecue, Private Yard, Sprinkler/Irrigation
Parking Features Garage, Garage Door Opener, Inside Entrance, Private, Shelves, Storage
Garage Spaces 3.0
Fence Block, Back Yard
Pool Gas Heat, In Ground, Private, Pool/Spa Combo
Utilities Available Cable Available, Underground Utilities
Amenities Available Gated, Park
Water Access Desc Public
Roof Type Tile
Garage Yes
Private Pool Yes
Building
Lot Description Drip Irrigation/Bubblers, Sprinklers Timer, < 1/4 Acre
Faces North
Story 1
Sewer Public Sewer
Water Public
Construction Status Good Condition,Resale
Schools
Elementary Schools Goolsby, Judy & John, Goolsby, Judy & John
Middle Schools Fertitta Frank & Victoria
High Schools Spring Valley Hs
Others
HOA Name Summerlin South
HOA Fee Include Association Management,Recreation Facilities,Reserve Fund,Security
Senior Community No
Tax ID 164-13-516-027
Security Features Gated Community
Acceptable Financing Cash, Conventional, VA Loan
Listing Terms Cash, Conventional, VA Loan
Financing Cash
Read Less
Want to know what your home might be worth? Contact us for a FREE valuation!

Our team is ready to help you sell your home for the highest possible price ASAP

Copyright 2025 of the Las Vegas REALTORS®. All rights reserved.
Bought with Timothy Anter The Boeckle Group





